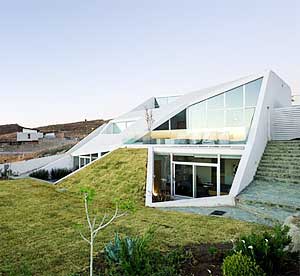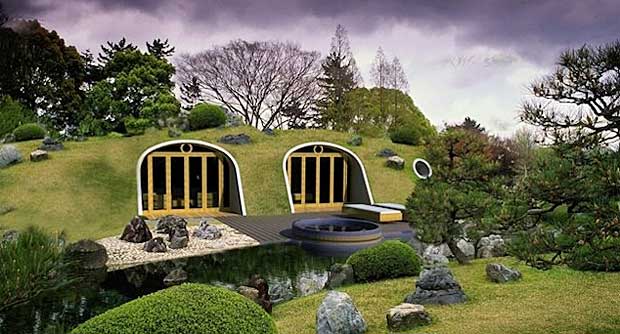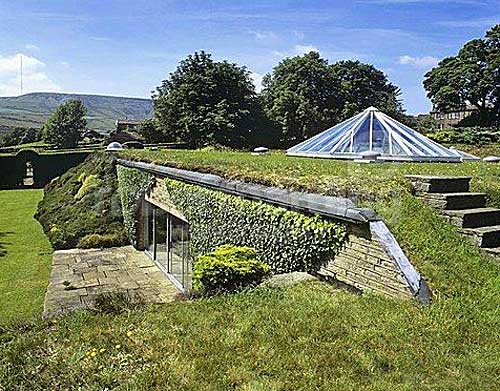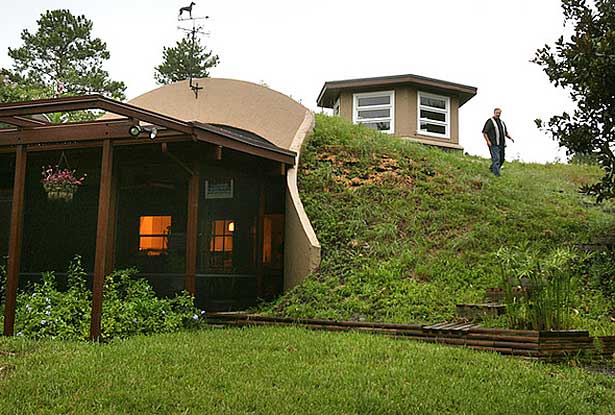Earth Berm Homes
Earth berm homes (or earth rammed homes as some call it) are
houses that are at least partially sheltered by dirt. While earth
sheltered homes are typically built into a hillside and underground
homes are totally beneath the soil, earth berm homes are typically
built above ground and then the soil is pushed onto one or more
sides.
|
The earth bermed homes offers perhaps
the cheaper construction among this style and earth sheltered
and underground homes.
|
 Earth Berm Home
Earth Berm Home |
This is because digging out a hillside or digging underground
and fitting a home within these specs takes more planning and
labor than simply pushing a pile of dirt around one or more sides
of the home.
The advantage of earth berm homes are similar to other kinds
of home that use the soil to their advantage. Cutting cooling
and heating bills is at the top of the list. Many homeowners can
cut these bills by 80-percent or more.

Earth Berm Design
Get Go ...
Then add a few solar panels or wind turbines to the property
and the earth berm homes can actually sell electricity back to
the grid and be profit generators. With earth bermed homes it
is generally easier to design and set up the heating and cooling
system from the get go before pushing the soil against the home.
Design is also an advantage since the owners who are building
earth berm homes can decide whether one, two or three sides will
be covered with earth. They can also decide whether the roof will
be covered. They can also decide whether an entire side of the
home or just part of each side will be covered. These choices
are attractive to many who either buy or build their own earth
berm homes.
An added feature of earth berm homes like the others already
described is security. If a home is bermed on three sides this
leaves only one access points for criminals to enter the home.
Security cameras need to also be limited to this one side cutting
down on the cost of systems needed.

Modern Earth Berm Home with Skylight
Storms such as high winds, tornadoes, floods and earthquake damage
is limited if the earth berm homes are constructed correctly and
in optimal locations. Typically earth berm homes face south in
order to take advantage of the sun all day.
Some earth berm homes will also have skylights on the north side
to let more light in, but this is optional. With penetrational
design, soil will be pushed up along all sides of the house including
roof, except where windows and doors exist.
This allows for optimal insulation plus ventilation cross flow
and natural light to enter the home. The construction of earth
berm homes may be either more, less or the same as traditional
homes. Mainly built of concrete and cinderblocks the earth berm
home can be more expensive due to sturdier construction.

Multi-Level
But, traditional homes may have wood or aluminum siding, windows
and trim, roofs that have to be re-shingled after so many years,
garages that take extra heating and cooling.
Get Your Pencil Out ...
So, you'll have to do the research and decide for yourself if
an earth berm home pencils out for your particular needs. And,
then get going and buy or build as soon as you figure it out.
|

