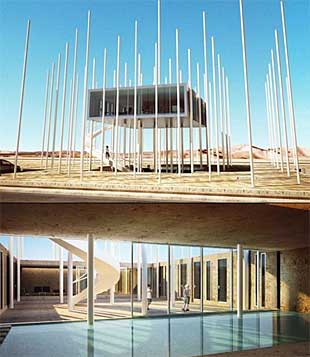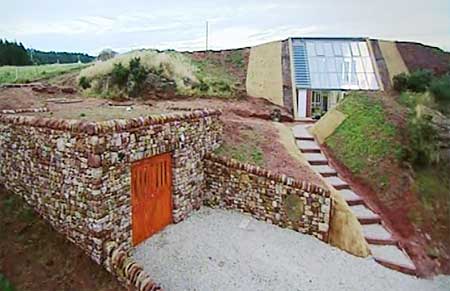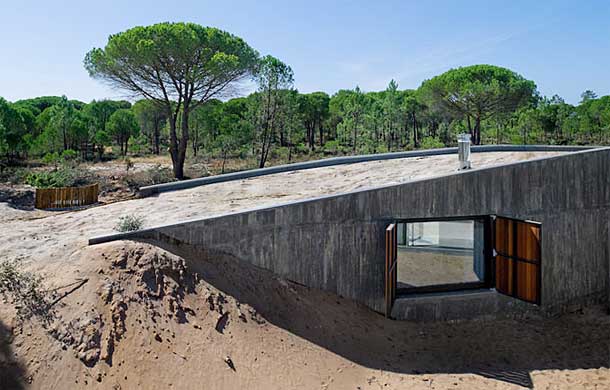Underground Home Designs
There are many types of underground home designs from which to
choose, and you can do a lot of personalization to the plan from
which you have your home built. Where once these homes were looked
upon like musty basements, you can infuse personalization into
your underground home and make it comfortable for you.
|
The traditional atrial earth home is usually
built in an area that has a fairly warm climate. The main
goal of the house is cooling the air, so the main rooms
are generally grouped all the way around an atrium, which
gives the house light and proper ventilation.
|
 Underground Home Design
Underground Home Design |
Underground homes do not need to feel dark and imposing. They
can be bright and positive dwellings, where families can live
in as much comfort as they can above ground.
Penetrational Home (insert your own joke) ...
Another type of underground home is a non-traditional type called
a "penetrational" home. In this type of design, the
floor plan is more adaptable to the individual owners, and the
plan uses penetrations for ventilation and light.
Some builders and homeowners also combine their favorite aspects
of underground homes to design their own. Combining various design
plans will give you the best of elevational and penetrational
benefits, with windows on the back side letting in light and providing
ventilation.
 |
There are many shapes and sizes of
earth homes, from very basic
designs to those that rival any above-ground home in elegance.
Your imagination and budget are the only limitations.
|
Once you enter an underground home, you may even feel like you're
in a conventional home. By selecting the correct type of land,
you can develop and integrate a plan that is all your own, based
on those who have built underground for years.
You may elect to build your home in a hill or a slope, where
you have the luxury of full windows in the front, giving more
brightness to your space. You need to account for all the surrounding
land and terrain and allow them to play a proper part in your
design.
Take care that you select lands that are not prone to flooding,
and that will drain properly. There should also be a road close
by, to transport materials for your house. If you'll be using
shipping containers
for your home, you may need heavy equipment to set them up.
Decide what you will use for your floors, roof and walls of your
home. Reinforcing concrete with steel makes it a sturdy building
material, and it has proven to be very durable. Include in your
design the way utilities will be brought into the home, or the
way in which your solar or geothermal energy units will be set
up. Choose a contractor with experience in building underground
homes, to avoid problems during construction or in the future.

Your underground home plans
will usually include fewer materials than do conventional homes.
You'll have less in labor expenses too, and the earth will help
you to save energy once your underground home is built.
|

