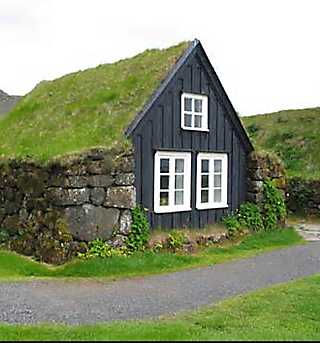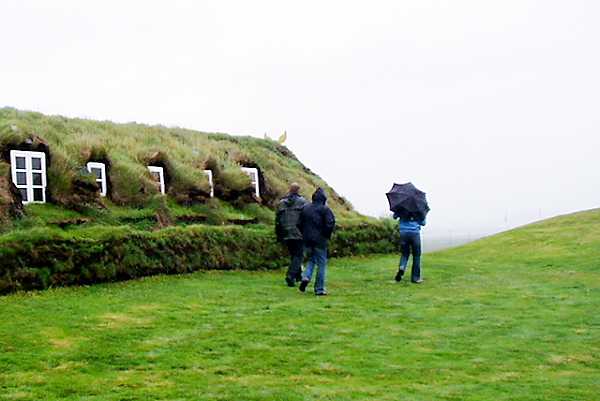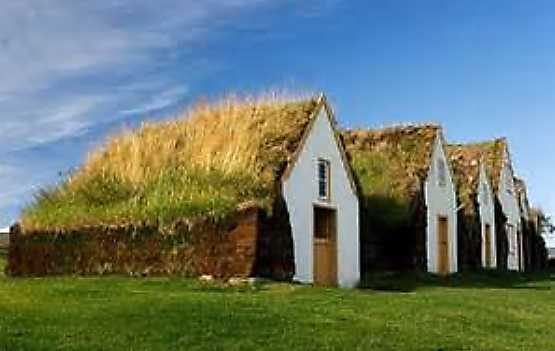|
Icelandic
Turf Houses
Dating as far back as 900 AD, turf structures have played an
important role in the history of Iceland. Icelandic people lived
in turf houses up until the early twentieth century, and today
only a few of these houses and churches still stand.
 Turf House
Turf House |
Because most of Iceland lacked trees,
timber was not a viable resource for building. In search
of other more local materials, Icelandic people sought to
develop structures made from turf and rock, which help keep
the homes well insulated in the country's harsh climate.
|
The turf houses did include a wooden
framework, in which layer of twigs and heather
covered roofing timbers. An additional layer of turf was placed
on top of the roof, and the walls contained little windows. Glass
was either too costly or hard to find, so what few windows the
homes did have were covered with a clear membrane substance to
allow light to filter in.
Most homes used driftwood as the main component in construction,
as imported wood was very expensive. In 1787, timber imports became
more common, as the Danish royal trade monopoly lifted.

Iceland Turf Home
Turf homes of the wealthy were often large and contained interior
wood paneling and wood floors, as they could afford the high cost
of lumber. Peasants, however, lived in much smaller turf houses
that were simpler and had an earthen floor. Turf dwellings had
open hearth kitchens and a communal sleeping area, and wealthier
homes could have featured a separate sleeping room for the farmer
and his wife.
In many cultures, turf homes were
only for the poor, but that was not the case in
Iceland, where the turf provided excellent insulation from the
elements compared to other, less obtainable forms of material.
Sod was excellent at minimizing drafts, as the winter months were
known to be very cold.
Turf helped keep the home hot when necessary and cool when appropriate.
Since approximately 30-percent of Iceland was forested when it
was settled, the native birch trees were the only source of framing
material available. Several structures in Norway had grass roofs
so many Icelandic settlers from that country understood the concept
of using turf as a material for building.

Over time, the traditional Viking style longhouses, which was
basically one large community home for the village, changed as
people started building separate structures that were connected
via a central passageway. This helped maintain the notion of community
while still allowing privacy and separation when necessary.
Villagers would find large amount
of turf in the marshlands, where they had several
different tools to cut the turf to meet whatever size they needed.
It was common for the turf to have to be replaced over time, but
factors like who cut the turf, the environment, and the soil composition
could affect how long the turf would last.
The interior design of the homes changed throughout the years,
and construction officially ended in the mid-20th century. Some
turf homes still stand today and serve as remembrance to days
gone by.
|

